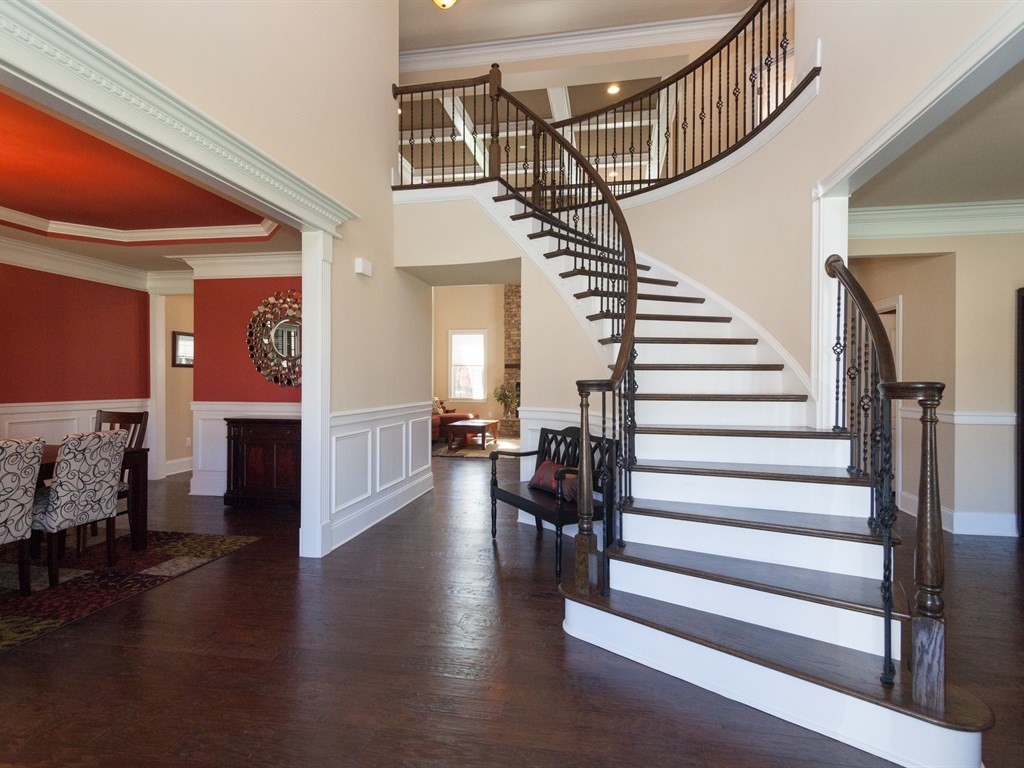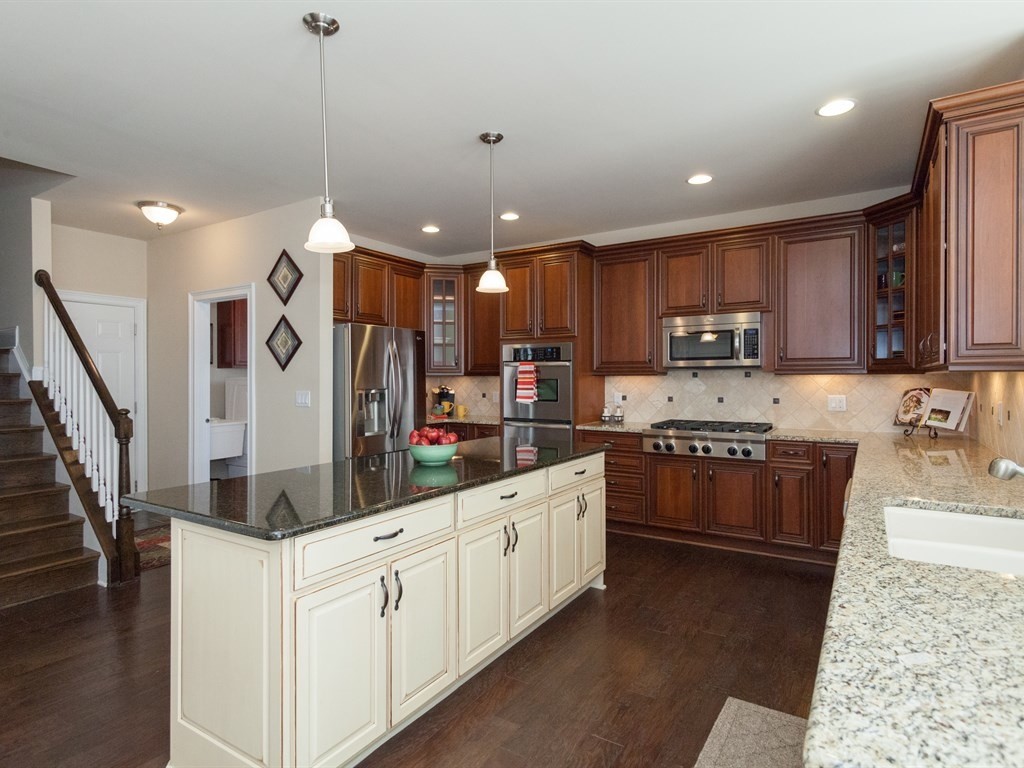2216 Wood Cutter Court
Executive Home at Border of Raleigh/Cary
Custom Built by Toll Brothers
Update: June 16, 2015: Home is temporarily off the market – sellers may consider selling at a later time period…please contact our office if you have interest in this home.
[soliloquy id=”8401″]
2216 Wood Cutter Court….
All brick estate home magnificently constructed on .92 acre cul-de-sac lot. Built by Toll Brothers in 2011 the owners spared no expense in custom features & upgrades. Located in the Estates section of the Oaks at Meadowridge subdivision. What a great location at the border of Cary and Raleigh with NO city taxes….less than 3 miles to the major Cary Crossroads Shopping Center & Interchanges with I-40, US-1, US-64 & I-440 Beltline…this location positions you for easy access to downtown Raleigh, the RDU airport or the Research Triangle Park while offering a coveted Town of Cary living experience.
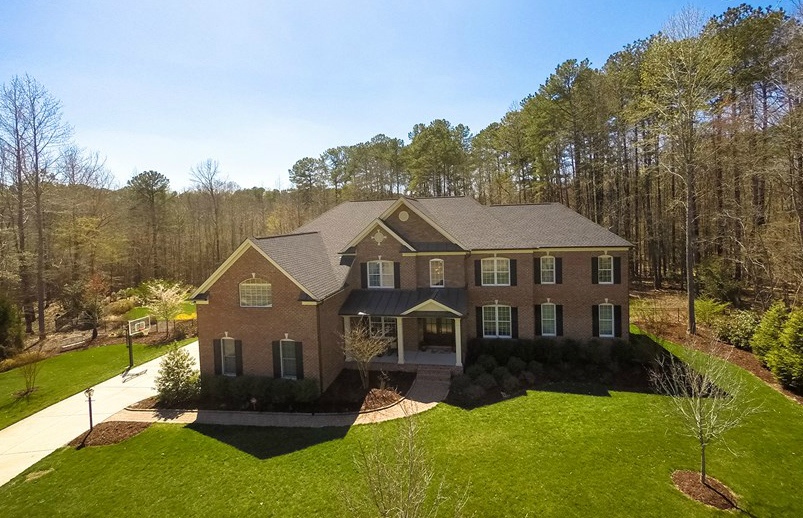
Features
- 5,448 sqft
- 5 Bedrooms & 5.5 Total Baths
- First Floor Office
- First Floor In-law or Au Pair Suite with Private Full Bath, Bedroom & Living Room
- True Sanctuary in Your Owners Retreat w Private Living Area & Fireplace
- Sunroom
- Custom Stone Patio w/ Outdoor Fireplace and Built-in Grill
- Host Your Own Soccer Games in the flat and fenced massive backyard.
- Enjoy the Tranquility of backing to woods
- 3 Car Garage
- A Home Built For Entertaining
First Floor
- 2 Story Entry Foyer
- Grand Dining Room 18′ x 12′
- Kitchen 16′ x 14′
- Breakfast Area 15′ x 10′
- Sunroom 20′ x 8′
- Office 16′ x 12.5′
- In-Law Suite with Private Living Room 17.5′ x 10′ & Bedroom 17.5′ x 11.5′ with Full Bath
- Laundry Room
Second Floor
- Owners Retreat w/ 18′ x 14′ Bedroom Area, 14′ x 10′ Private Living Room w/ Fireplace
- Bedroom 15′ x 12′ with Bath
- Bedroom 15′ x 12.5′ with Private Bath
- Bedroom 12′ x 11′ with Private Bath
- Bonus Room 17.5′ x 16′
- Loft / Catwalk Area Overlooking Foyer and Family Room
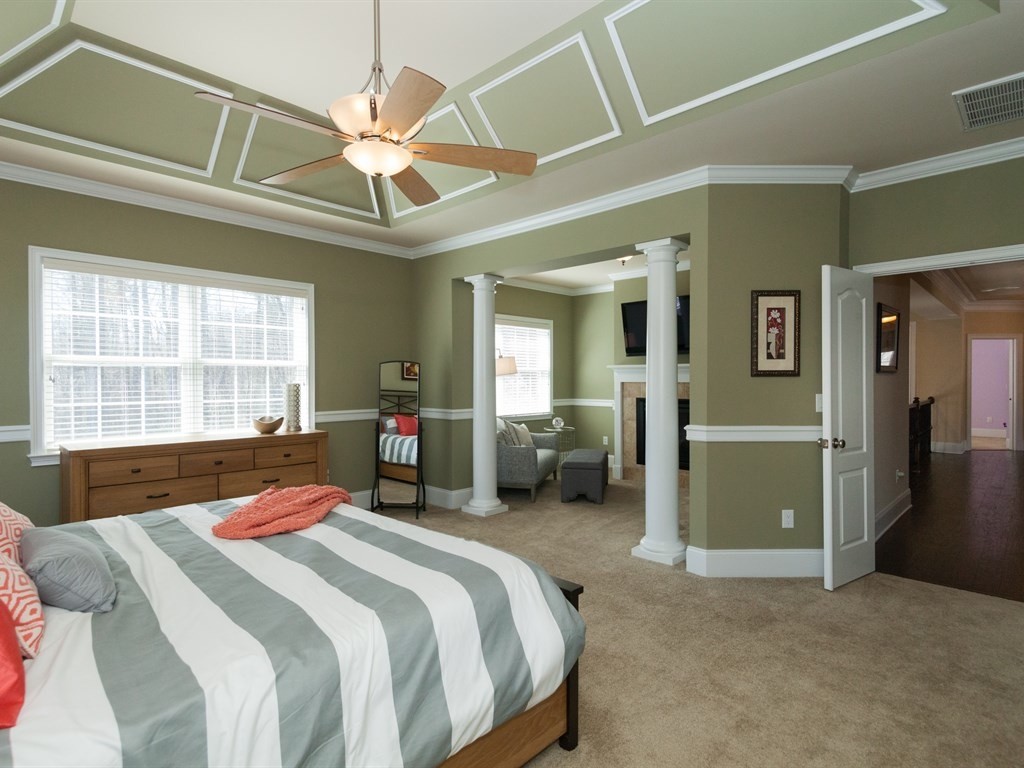
Outside Areas
- Deck 39′ x 12′
- Stone Patio 26′ x 25′
- Stone Fireplace
- Built In Grill
- Fenced In Yard
- Front Porch 22′ x 7′
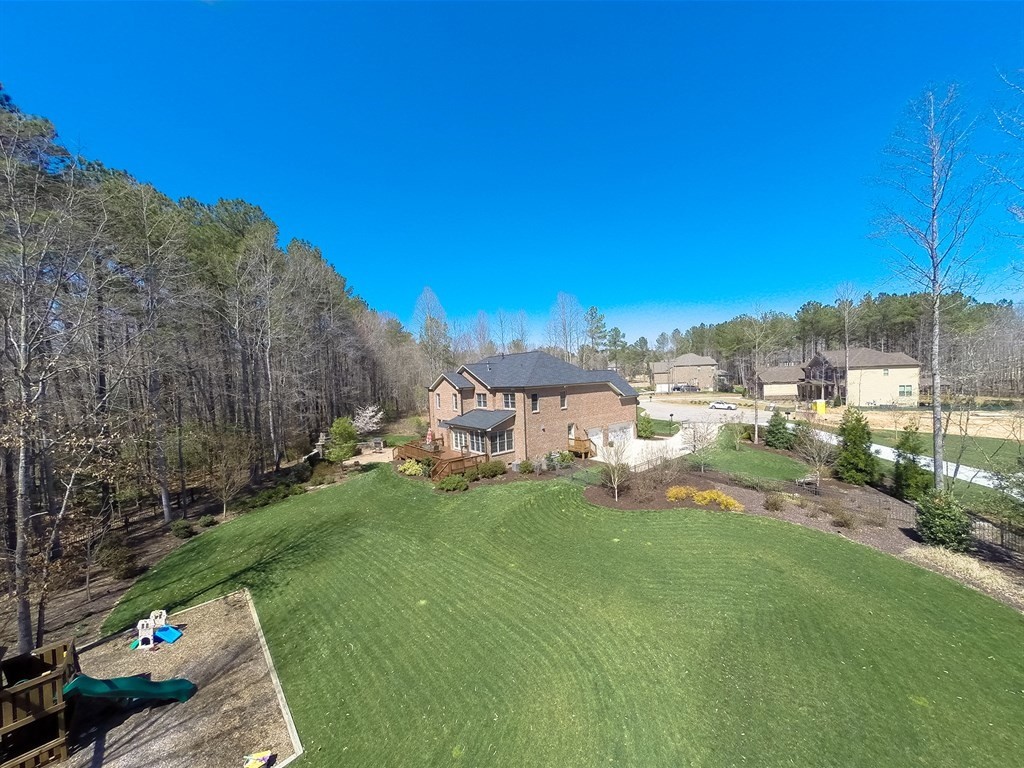
Virtual Tour of 2216 Wood Cutter
